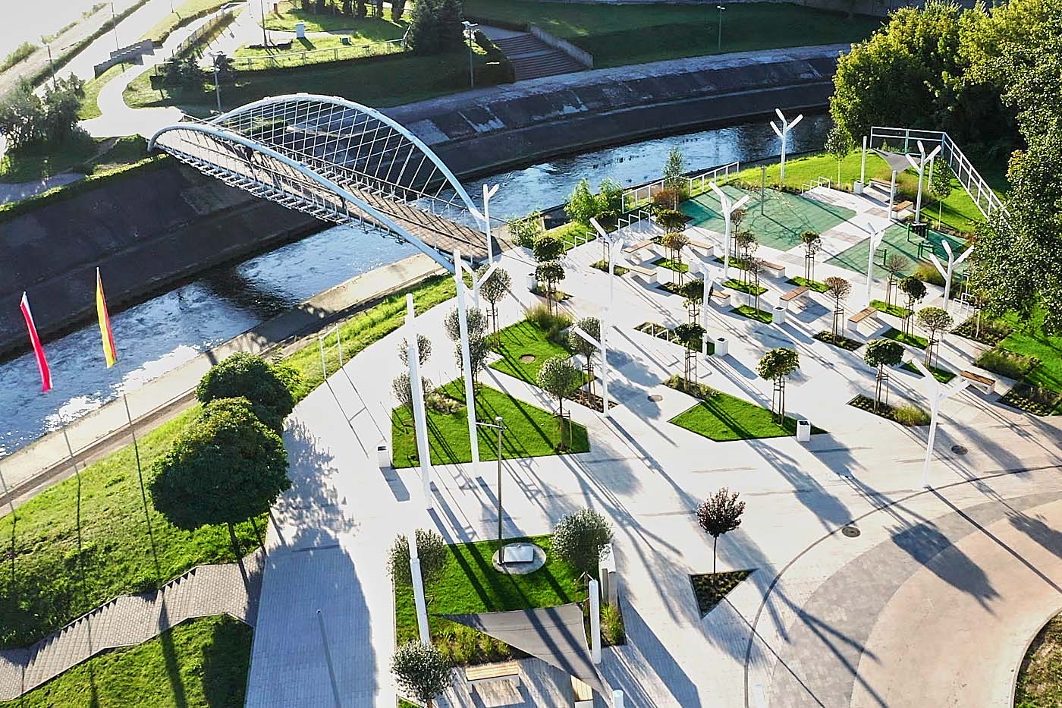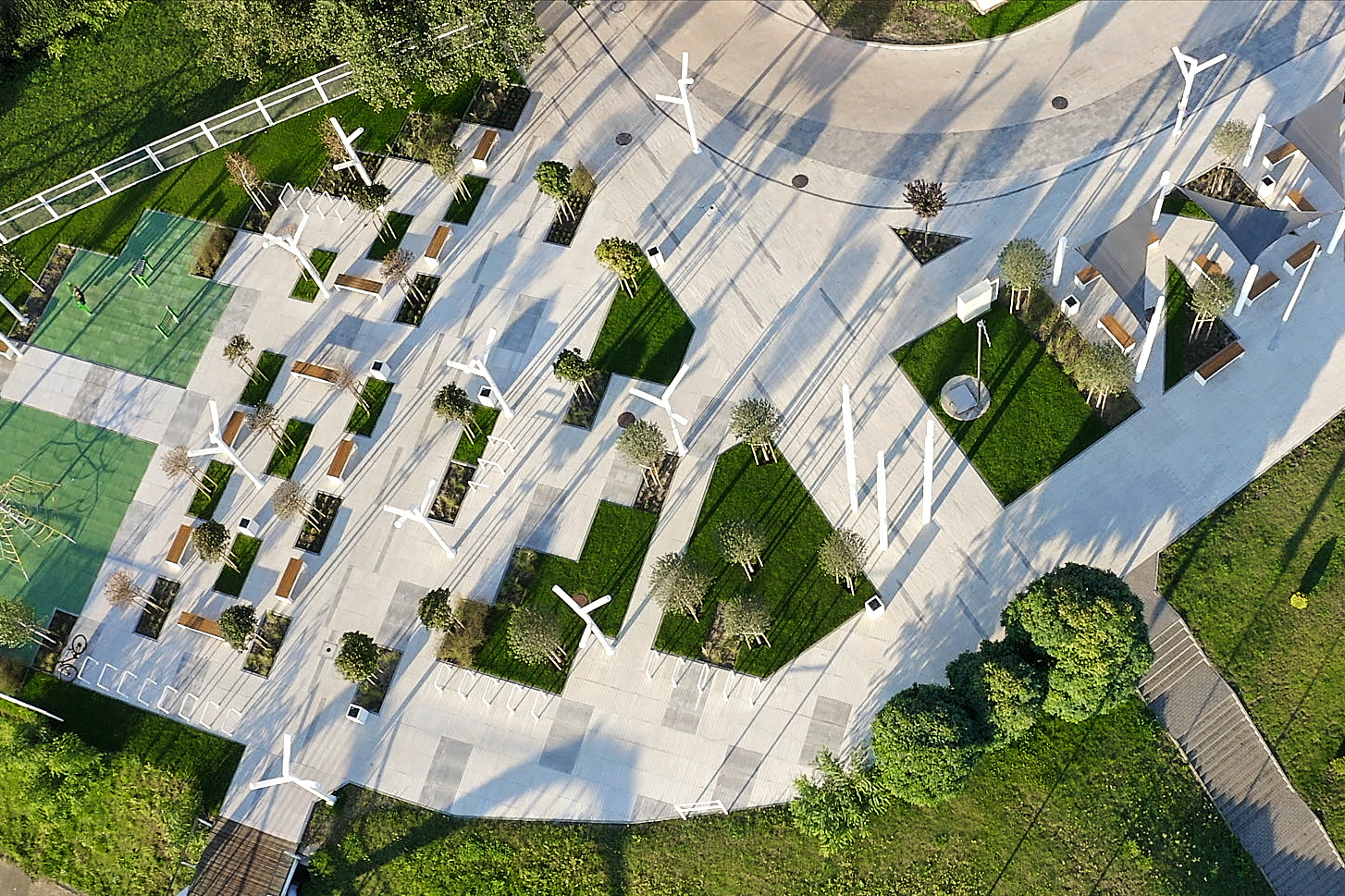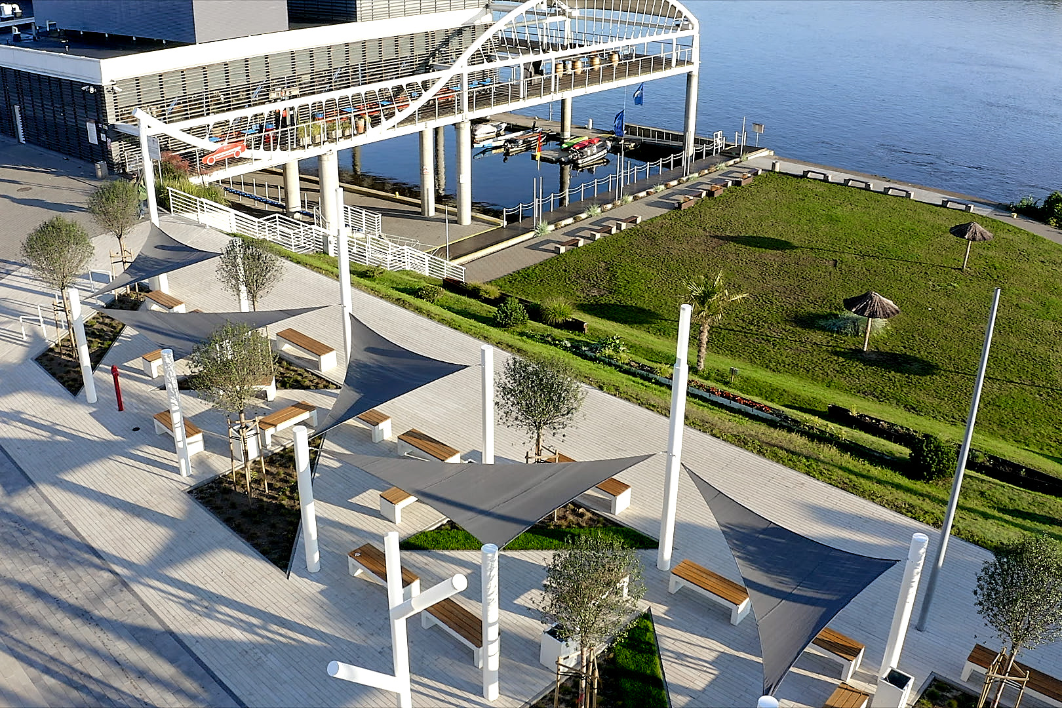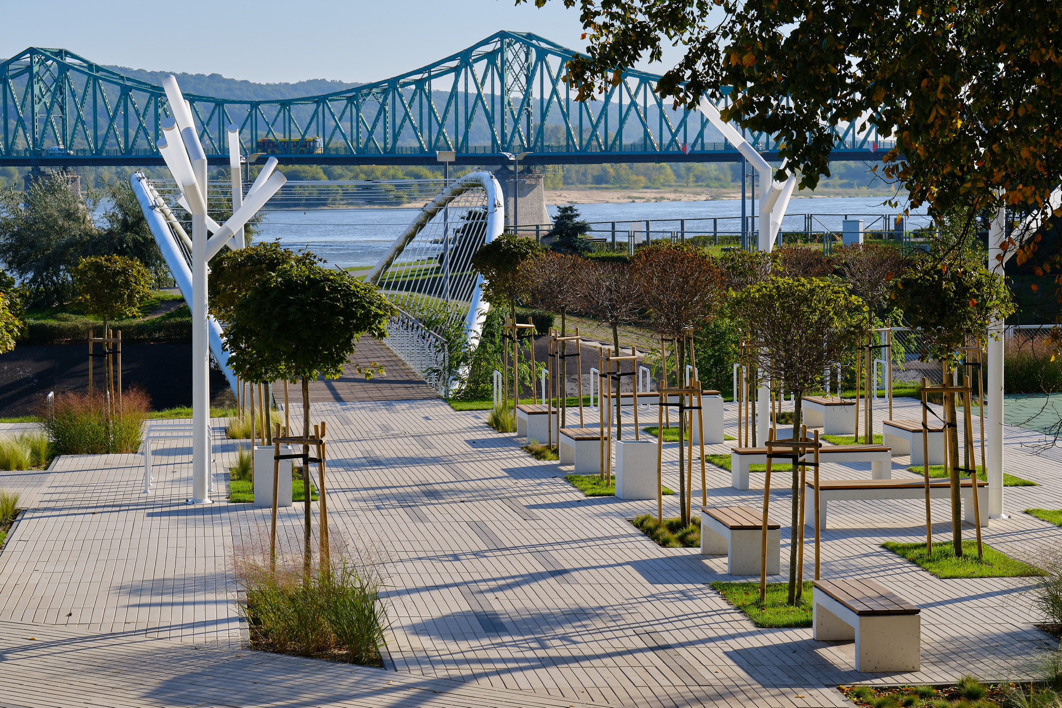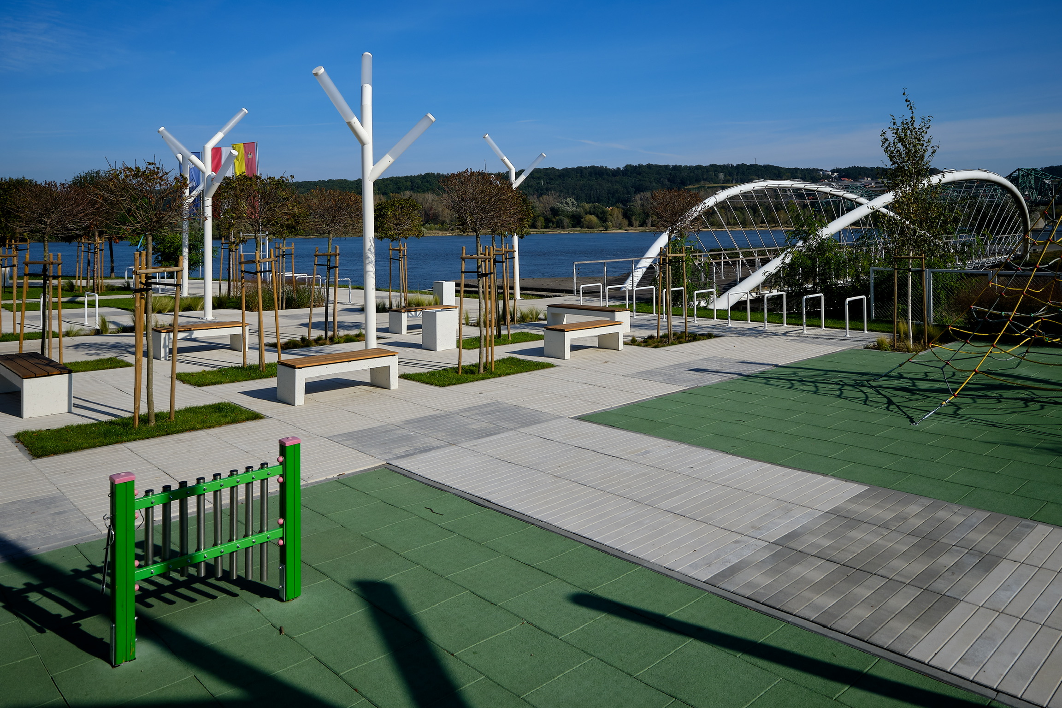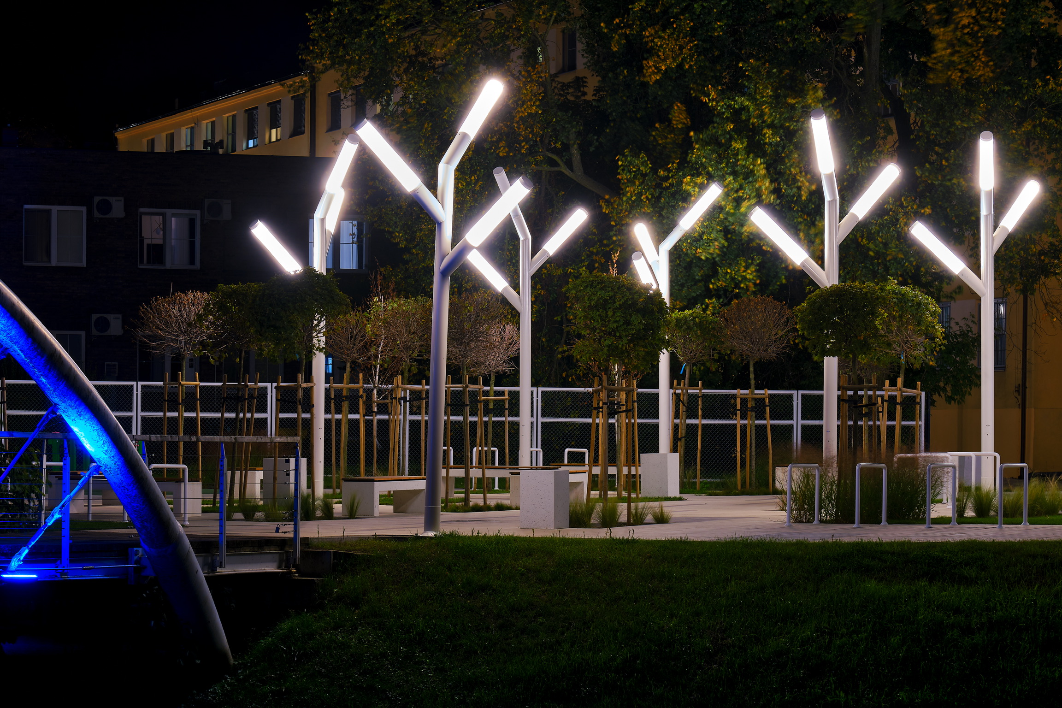DEVELOPMENT OF STREET PIWNA
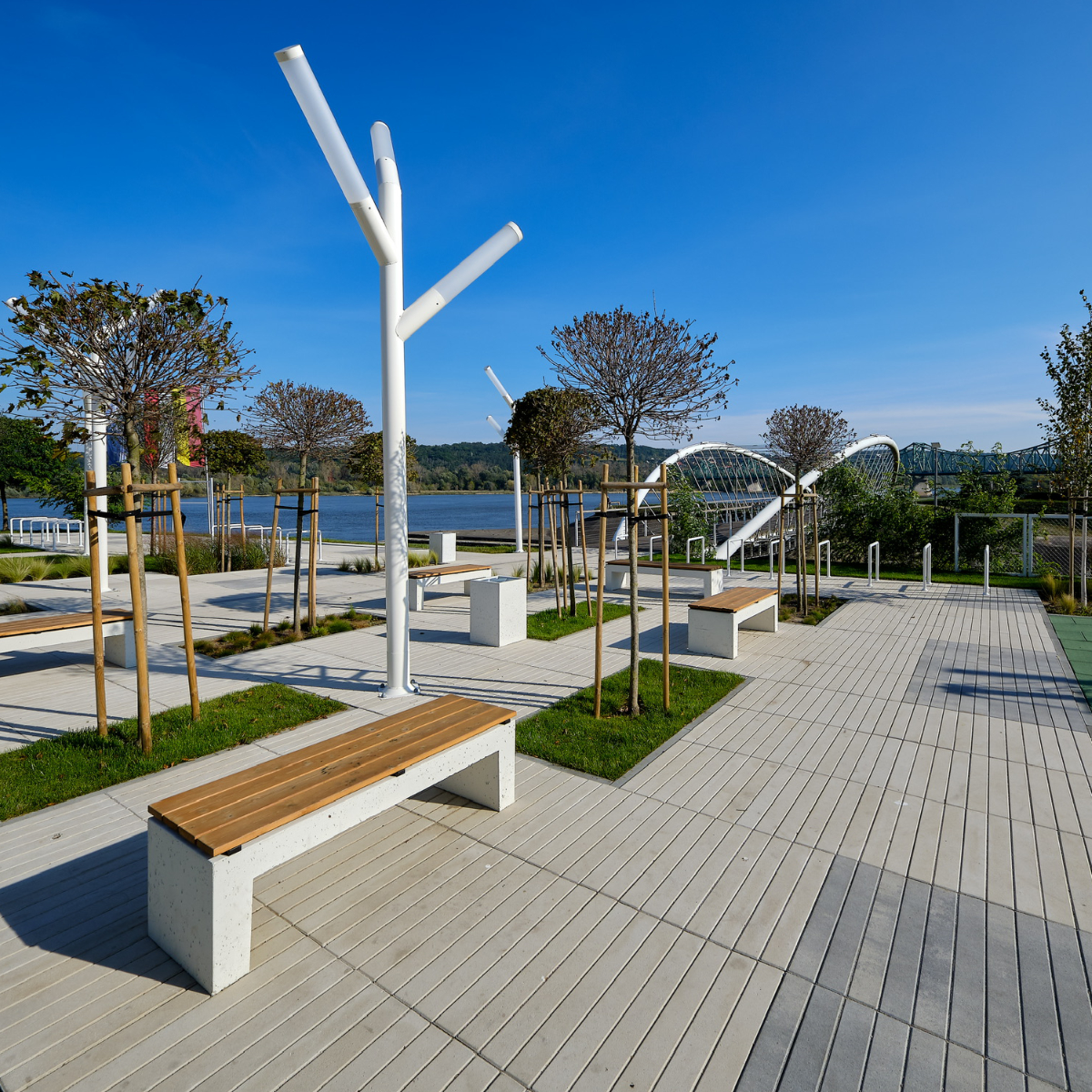
architects – Artur Baranowski, Ivan Boltulenis (SA-BI)
design – 2019
implementation – 2021
location – Włocławek, Poland
The project envisaged connecting H. Sienkiewicz Park with the Vistula River boulevards and the Waterfront Marina on the river. The concept envisaged 3 key elements of developing this space. The first element was a soft communication link between the park and Piwna Street, which was implemented in the form of a pedestrian walkway connecting the pedestrian and bicycle route leaving the park with the pedestrian and roadway route of Piwna Street. Another idea was to rebuild Piwna Street descending perpendicularly towards the Vistula River, reorganizing vehicular traffic and giving more space to pedestrians. In addition, more land was developed for a hotel with a restaurant and an art gallery adjacent to the street. The final element was the riverside area adjacent to Piwna Street, where the main task was to connect the pedestrian traffic of the street, the riverfront marina and the footbridge leading directly to the Vistula boulevards. This effect was achieved by creating a multifunctional square and a connected mini promenade leading along the river to the marina building.
The aesthetic assumption is based primarily on the reference to the existing facilities of the marina and footbridge over the Zgłowiączka River. The white poles of the author’s lamps and other development elements correspond behind the architecture of the aforementioned objects, and are associated with the masts of ships. Light-colored pavements, small architecture made of white concrete and sun sails located in several places add lightness to the whole establishment.
