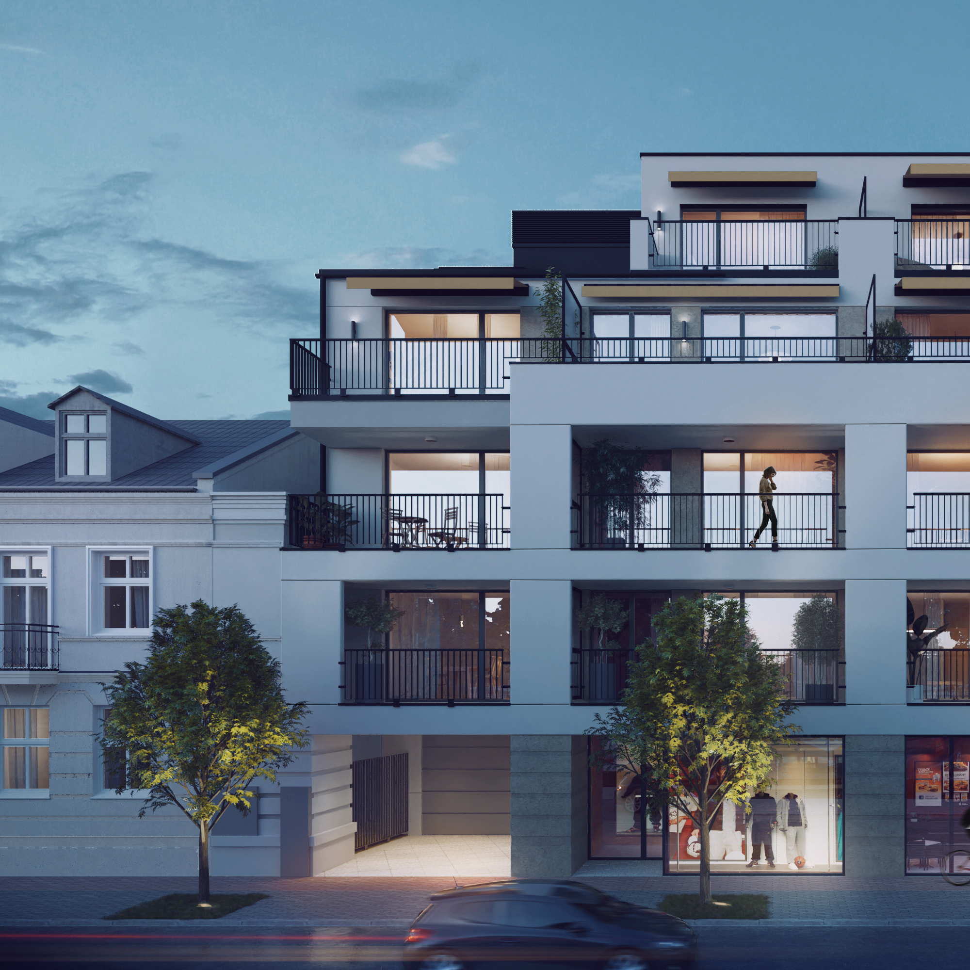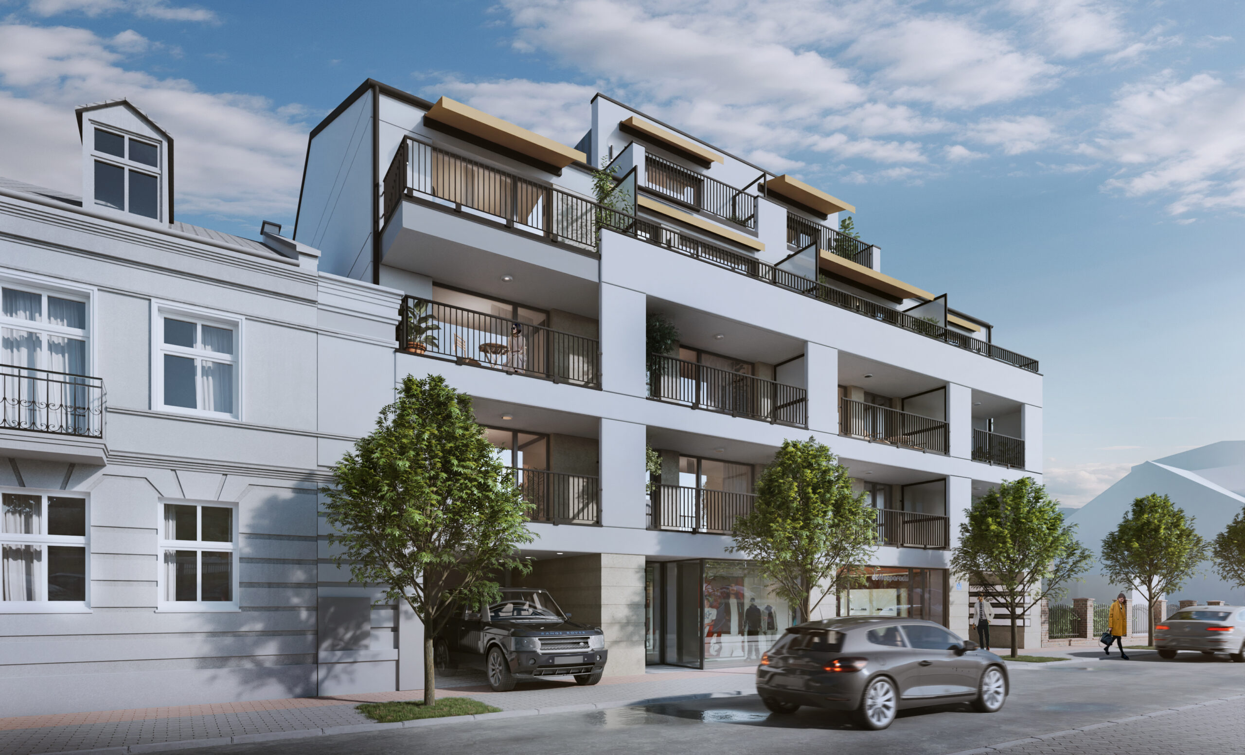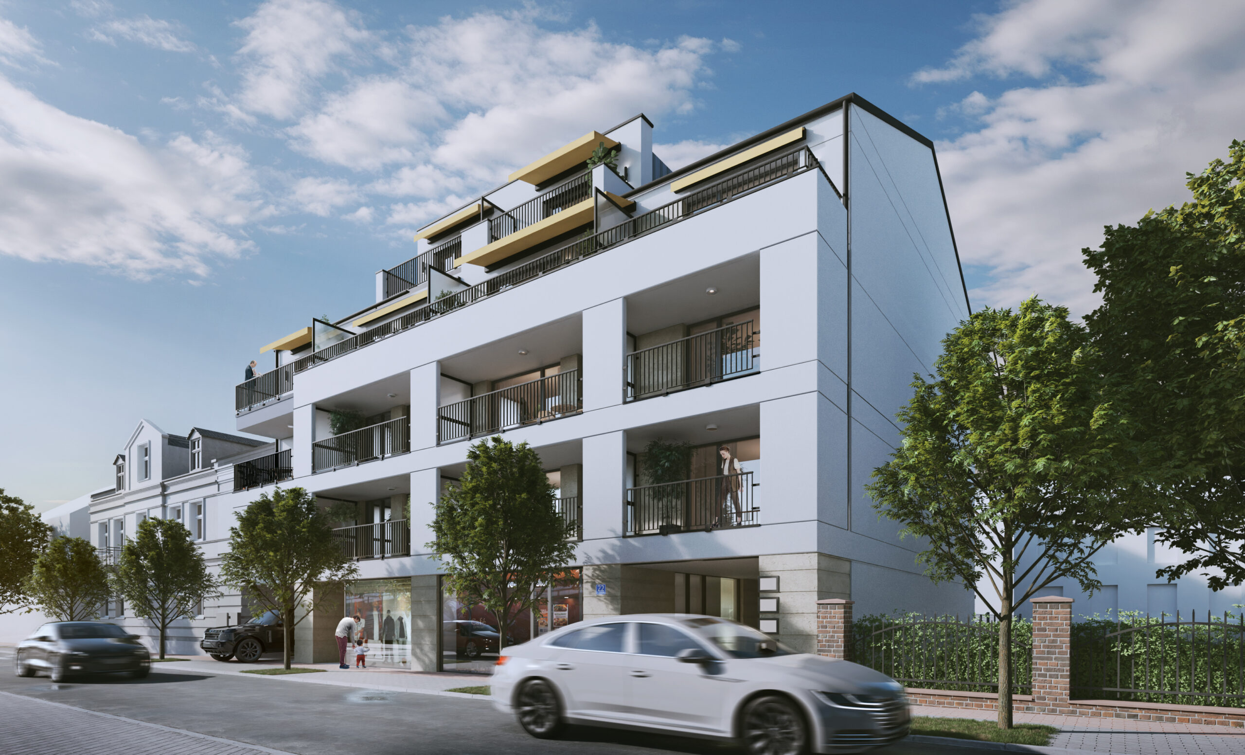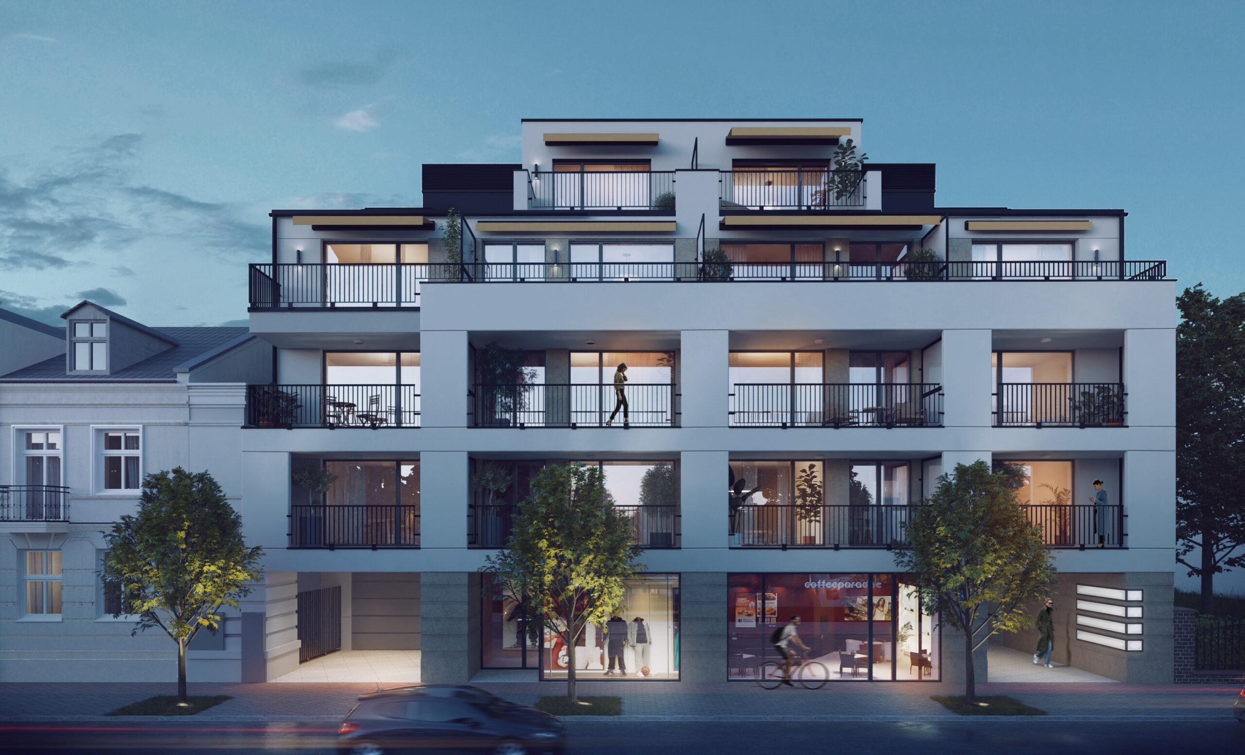TENEMENT BUILDING NOWA

Architects – Artur Baranowski, Ivan Boltulenis (SA-BI), Paweł Pulchny (AIPP)
design – 2021
usable area – 2380 m²
location – Pruszków, Poland
visualization – GID Studio
Multifamily building located in the very center of Pruszkow, vis-à-vis the T. Kosciuszko city park. The building is designed as an urban plomb on a tight plot of 990 m2. The block, piled up from the courtyard, with a facade forming the frontage of Chopin Street, is designed with 17 apartments and 3 commercial premises. Parking spaces are located in the underground garage.



