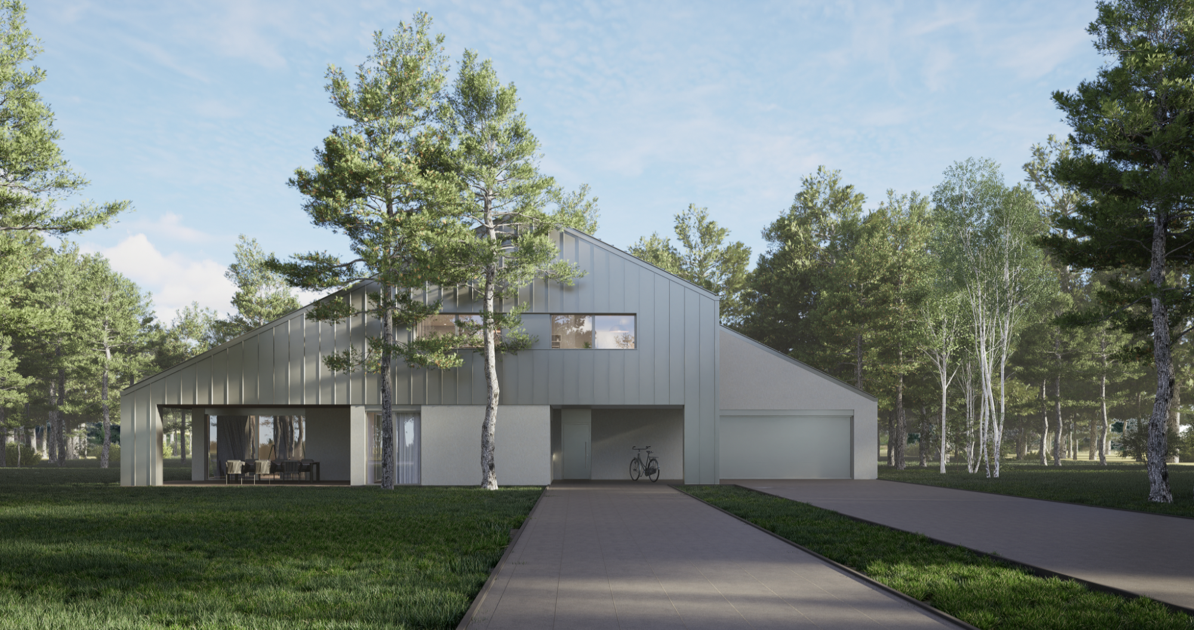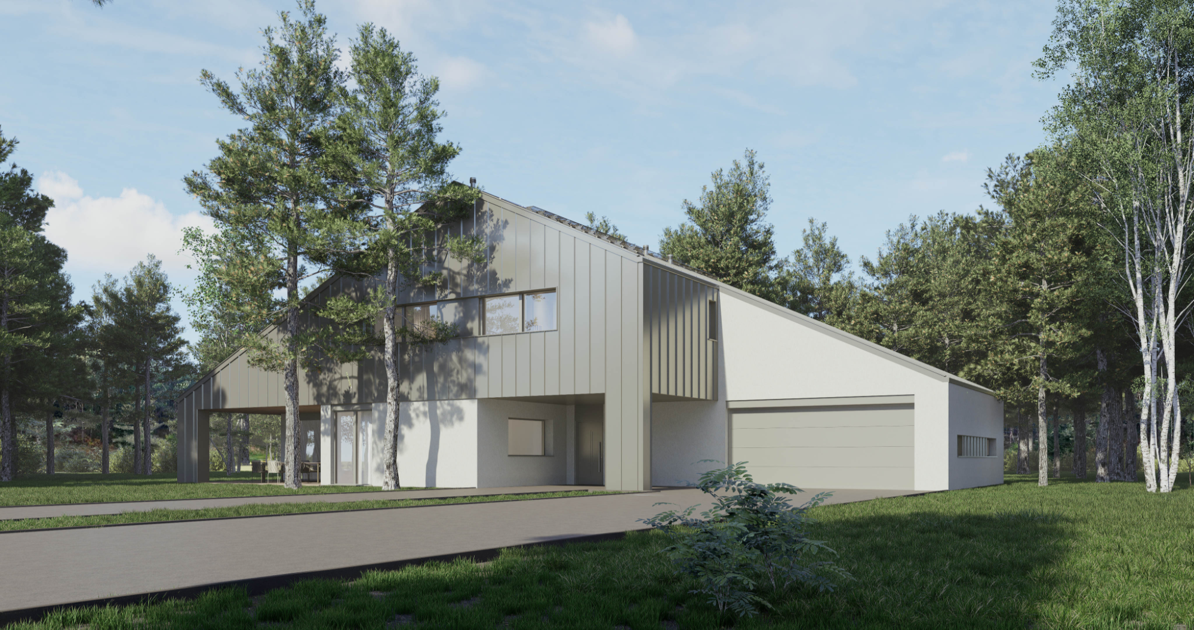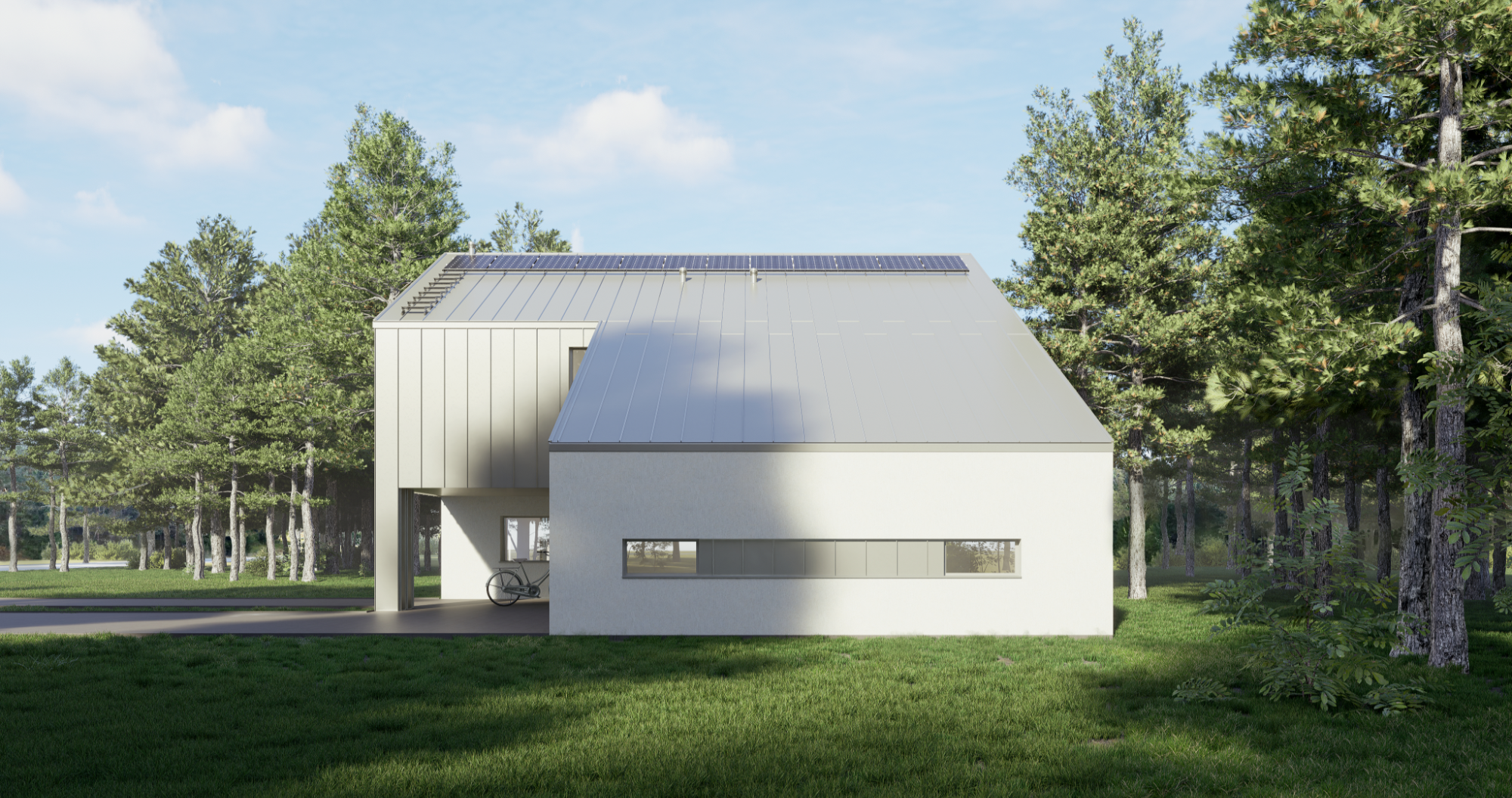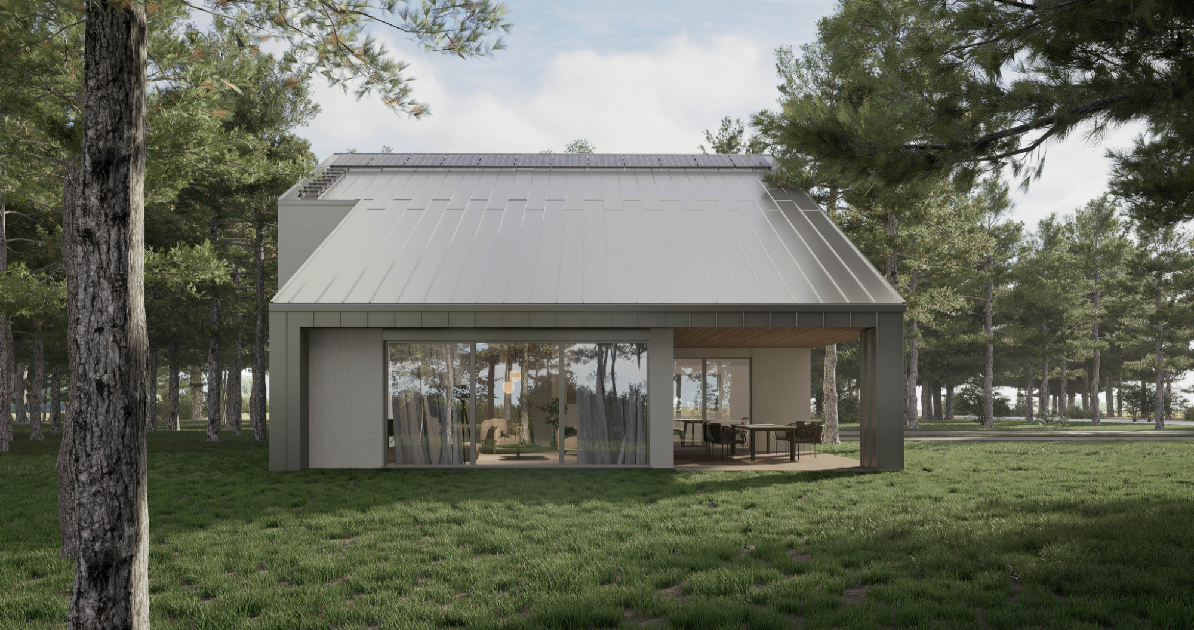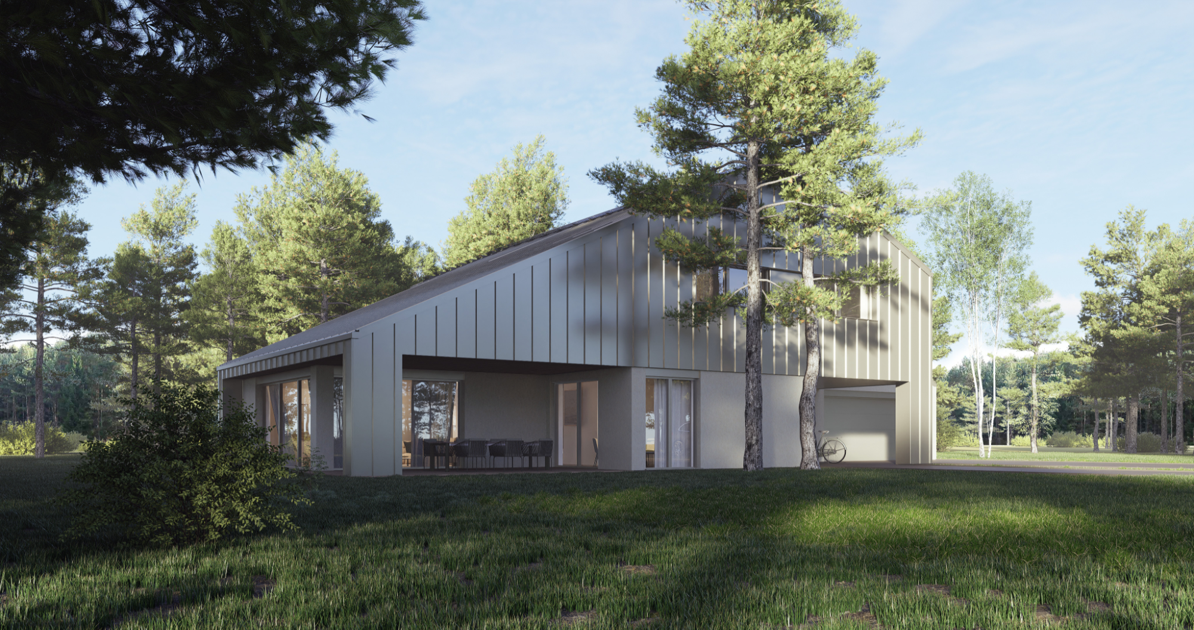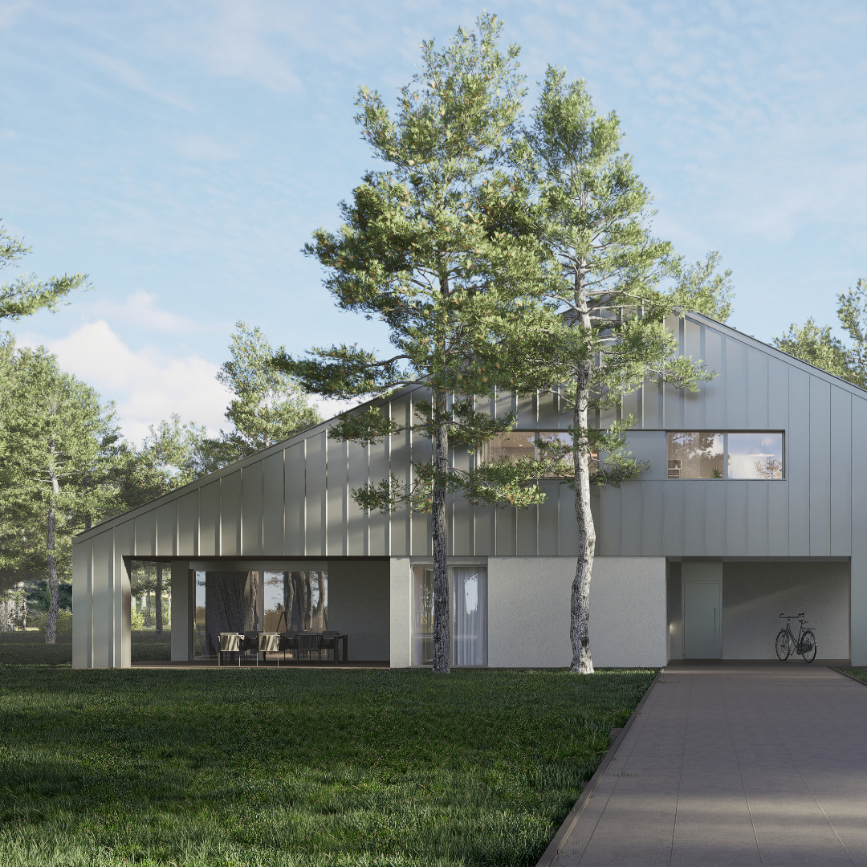
Architect – Artur Baranowski
design cooperation – Monika Malinowska, Kamil Skibicki, Ewa Starzyńska
construction – Patryk Serkowski
localization – Konin
design – 2022
implementation – 2023
AL PINUS HOUSE is a modern and functional residence, designed to meet the needs of a young family.
Located on a flat plot surrounded by pine and birch trees, the property offers excellent conditions for relaxation and outdoor recreation. The unusual layout of the house, based on two interpenetrating rectangles, gives it a unique and original character. The dominant element of the body of the house is the gabled roof, the form of which is exposed on the southern elevation. The kitchen and living area associated with the terrace, are located south-western side, which allows the use of natural sunlight for most of the day, becoming an ideal place for relaxation inside and outside.
The project uses seamed metal sheeting in an earthy shade, which blends harmoniously with the natural surroundings and emphasizes the beauty of nature. This material was used both on the roof and on the facade, giving the house a modern look.
The interior of the house is spacious and bright, thanks to large windows that allow natural light to flow freely. The house consists of an open kitchen connected to the living room and three bedrooms, providing space for every member of the family. Additional amenities include several bathrooms, technical rooms and a built-in garage. All the rooms fit appropriately in terms of height into the body of the building, giving the living area an overhang communicating it spatially with the bedroom floor, and the garage additional space for storage.
AL PINUS HOUSE is a tailor-made project for a family looking for a functional and stylish house surrounded by greenery, not far from Konin. This project combines the originality of architecture with the comfort of living, creating a harmonious environment for family life.
